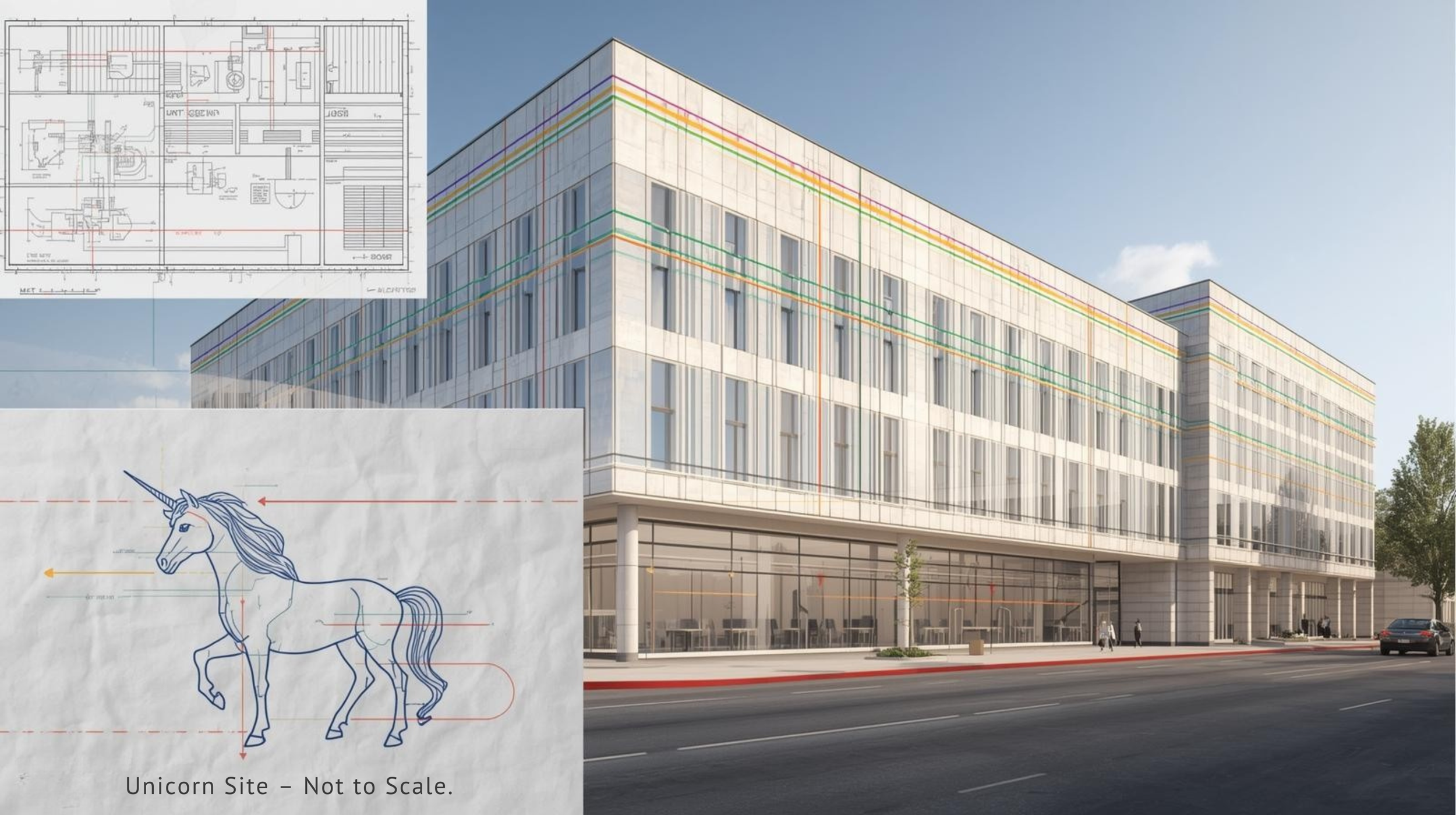Healthcare Real Estate Has No Unicorns — Only Tradeoffs
The Misconception That Slows Down Healthcare Development
Most founders start with the box: “We found a great retail space.” Or: “There’s an empty suite in this office building — can our clinic go there?”
Healthcare can fit in almost any commercial asset — office, retail, industrial.
The asset type doesn’t decide if it works. Your care model does.
Before I ever look at square footage, I ask a founder two things:
Who are you serving, and how are those patients going to find you?
I want to understand the vision for the clinic — what the experience needs to feel like, and how your presence in the market supports your business.
Now we can start talking about what kind of space the business really needs.
What You Deliver Determines Where You Belong
Once I understand the ideal customer and how they find you, the next question is simple:
What services are you actually providing?
That’s where we define:
How the city classifies your use
What infrastructure you need
Whether the building can legally (and practically) support your care model
An urgent care, a PACE center, a specialty clinic, an imaging center, and a primary care practice might all walk into the same retail shell, but they do not trigger the same requirements.
If you’re planning MRI, high-acuity procedures, group programming, or heavy equipment, the list of viable buildings gets shorter fast.
Then We Talk Throughput, Staff, and Parking
Founders often underestimate how much the day-to-day rhythm of the business influences the real estate.
I’ll ask:
How many staff do you have at capacity, and how many patients will that team see at one time?
Parking and throughput are make-or-break for patient experience and pro-forma.
High-volume clinics need more parking than the number of people in the building. Patients arrive early, leave late, and overlap. Retail centers can absorb this; some office parks can’t. Many flex buildings have great bones but terrible parking ratios.
Before you fall in love with a space, you need to know whether the outside of the building can support the way your business actually runs.
Only After That Do We Step Inside the Four Walls
Once we’ve solved for presence, services, staffing, and flow, then (and only then) do we look at the interior.
The first questions I’m working through are:
How will the city classify this use? (B, I-2, I-1/I-4, clinic, lab, ADHC, etc.)
Can people safely and efficiently get from the front door to where care happens?
Does the shell have the MEP capacity to support healthcare?
Do you need specialty rooms that change everything — imaging, procedure, respite, group?
This is usually the point where the real constraints start to appear
Hidden Issue #1: Bringing older buildings up to code
In California especially, when you change the use, the entire building often has to meet the minimum codes for your classification.
Unless you’re a massive tenant with real leverage, you’ll end up paying for upgrades to things you don’t control — fire/life safety, alarms, structural fixes, accessibility.
Hidden Issue #2: Utility and infrastructure capacity
Healthcare loads are not office loads. You may need:
More electrical service
More water and sewer
More HVAC tonnage
More air changes per hour
More plumbing connections
Wider corridors
Roof penetrations or exterior mechanical pads
Any one of these can blow up a budget or make the site non-viable.
And Then There’s the Part Everyone Finds Out Too Late
There are no unicorns.
If someone says they find the perfect healthcare site every time, I’d love an intro. My clients would appreciate meeting the person who isn’t constantly asking, “How is this building going to blow up my budget or timeline — and how do we stop it?”
When everything looks like it works, the deal often comes down to:
TI allowance vs. TI cost — and who you’re negotiating with.
TI costs for healthcare are high, older buildings require more work, and the gap between what a landlord will contribute and what you actually need can be substantial. In markets like California, changing the use triggers building-wide upgrades, and few landlords are willing to fund capital improvements for one tenant.
Every building has tradeoffs. Every site has constraints. The landlord matters as much as the asset.
A REIT may demand long terms and credit.
A mom-and-pop owner might love healthcare but can’t offer meaningful TI.
Institutional owners may negotiate, but only if they believe you can deliver the project.
At that stage, the budget and timeline either make sense or they don’t.
A Practical Framework: Outside → Inside → Code → Capital
When I’m advising a founder, the flow is simple:
Who are you serving, and how will they find you?
What exactly will you deliver — and what services trigger what regulations?
How does your staffing and volume shape parking and throughput?
What does the building need to support inside the walls?
Can you afford the gap between TI allowance and actual TI cost?
Follow that order, and you dramatically reduce risk, cost, and surprises.
Final Reflection
Real estate in healthcare is truly part of the clinical model. Your end goal should not be chasing an asset type. You need to match the building to the way you deliver care, the people you serve, and the environment you want them to experience.
When that alignment is clear, everything else moves faster: site selection, design, budget, permitting, and ultimately, opening your doors.
When it’s not, even the best-looking space can become the most expensive mistake in your expansion plan.

